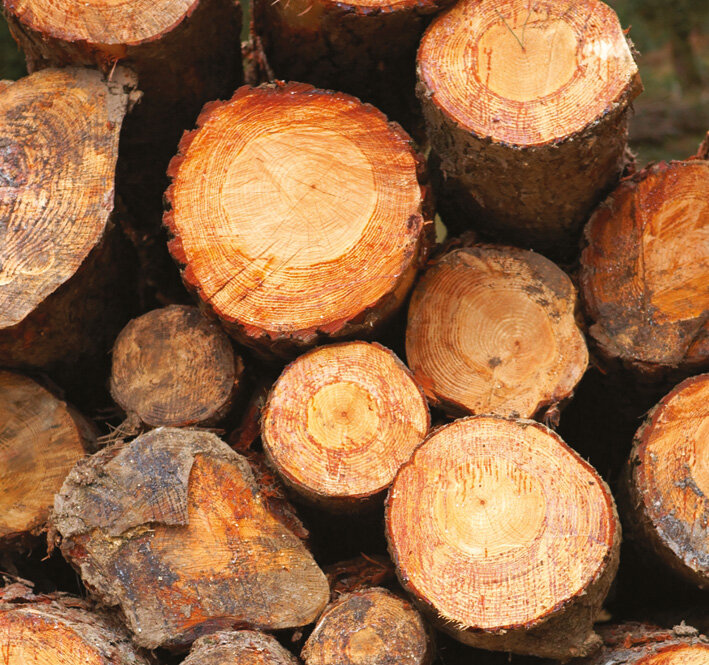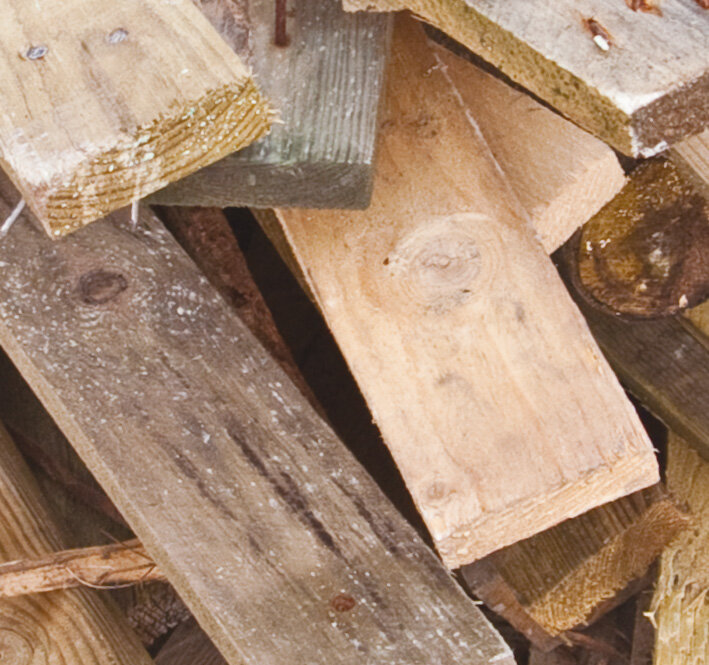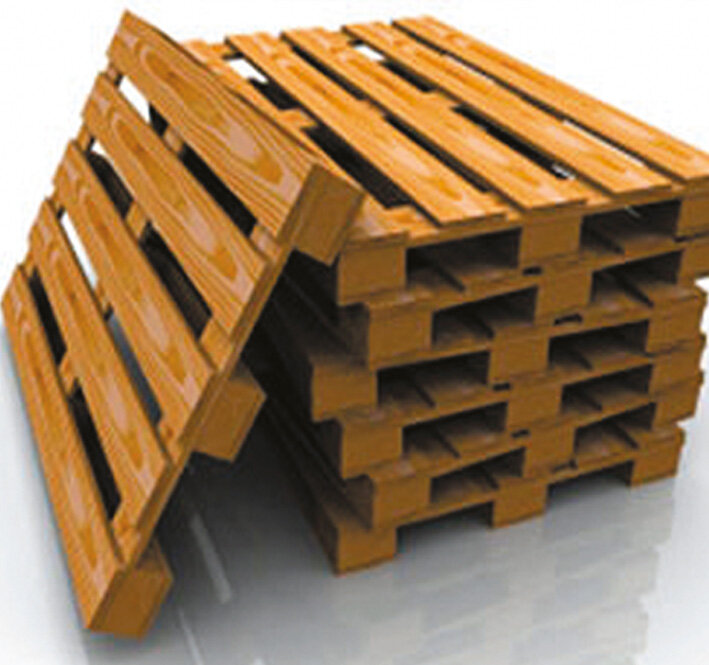Which Workshop & Factory Air Heater
Heated Area
The height of the area to be heated can effect the amount of heat needed.
The taller a building, the more heat will rise. Where as a lower roofed building will encourage heat to stay closer to the floor. When calculating the area to be heated, with taller buildings it is better to use m3 (height x width x length) rather than m2 (width x length).
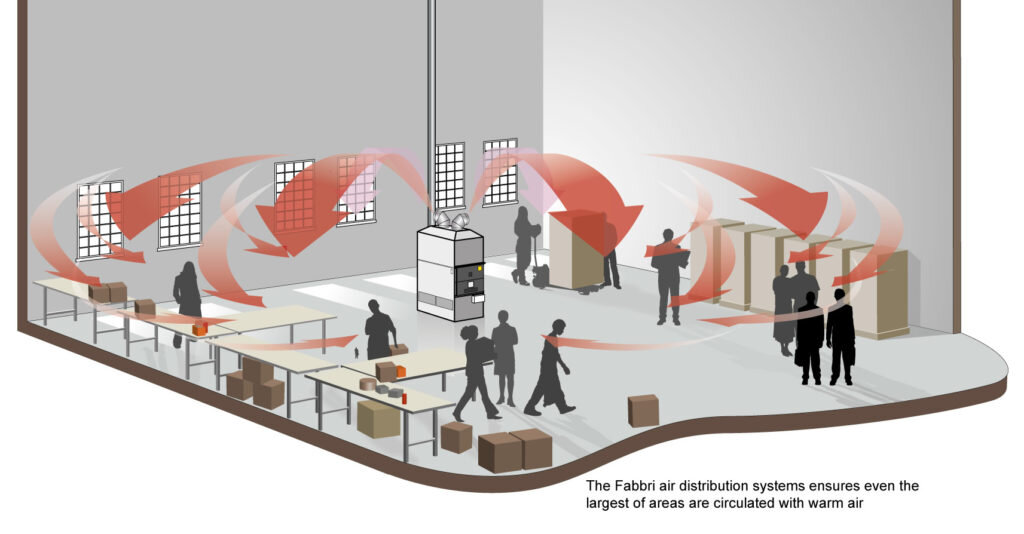
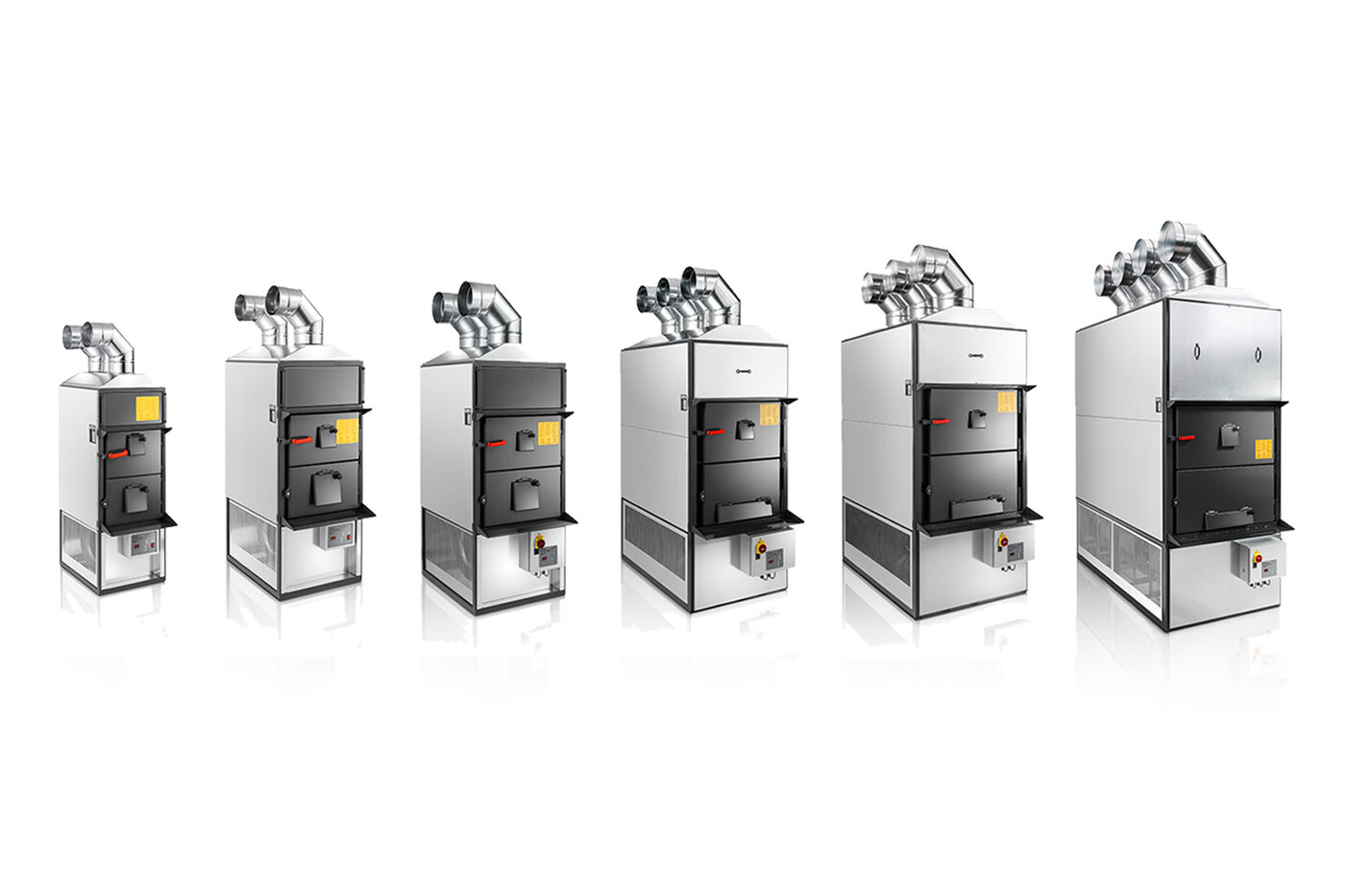
Which to choose depends on different factors.
- The size of the the area to heat.
- The number of air changes per hour.
- The insulation of the building.
- What the building is used for, storage or production.
- Fuel type and fuelling chamber volume
Number of air changes per hour
This is not something considered when heating your home as its not common for doors to be opened to the outside world regularly in cold weather. However with warehouse storage or sometimes production facilities, large doors can often be open for long periods of time.
In such circumstances you will need to calculate the estimated number of times this happens, hourly, during the main heating periods. Then estimate how long the air in that space will take to escape which will give you a guide to the number of air changes per hour. A large door in small area might allow up to 6-10 air changes per hour. While a personal door in a large tall warehouse might be 2-3 air changes per hour.
Insulation
Calculating the insulation of a building can be quite difficult unless a full inspection has taken place. If it has this will give estimated required heat per hour. If this is not available a general guide can be used to assist with choosing your wood fired hot air heater.
Putting the building into 1 of 3 possible insulated categories allows us to use the Fabbri sizing calculator.
- Poor insulation. As it describes, buildings with single wall or panel coverings. Rather draughty which cool down very quickly.
- Average insulation. Generally, describes warehouse and factories which where built with insulated steel panels or brick/block with cavity walls. Draught proofing is average, and doors are insulated.
- Good Insulation. Very recently built buildings or refurbished to current building standards.
Building Type
Determining what the building will be used for will assist with the average temperature needed.
General goods stored for distribution are normally happy in environments for 14-16 degC. Production areas with active moving people 18-20C, while production personal sitting down 20-22C.
This of course depends on the people undertaking the duties required. It may be sensible to allocate higher levels of heat for some workers over others.
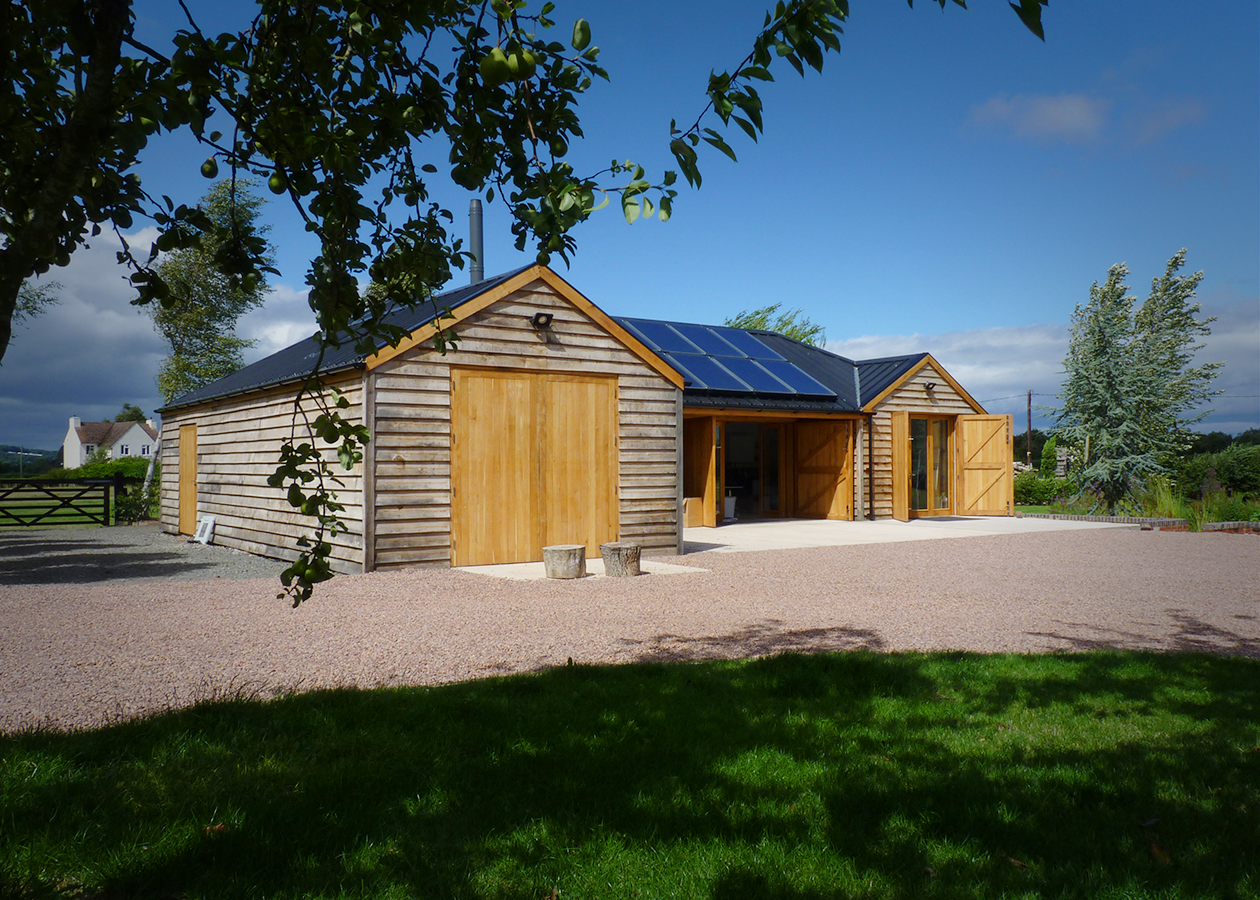
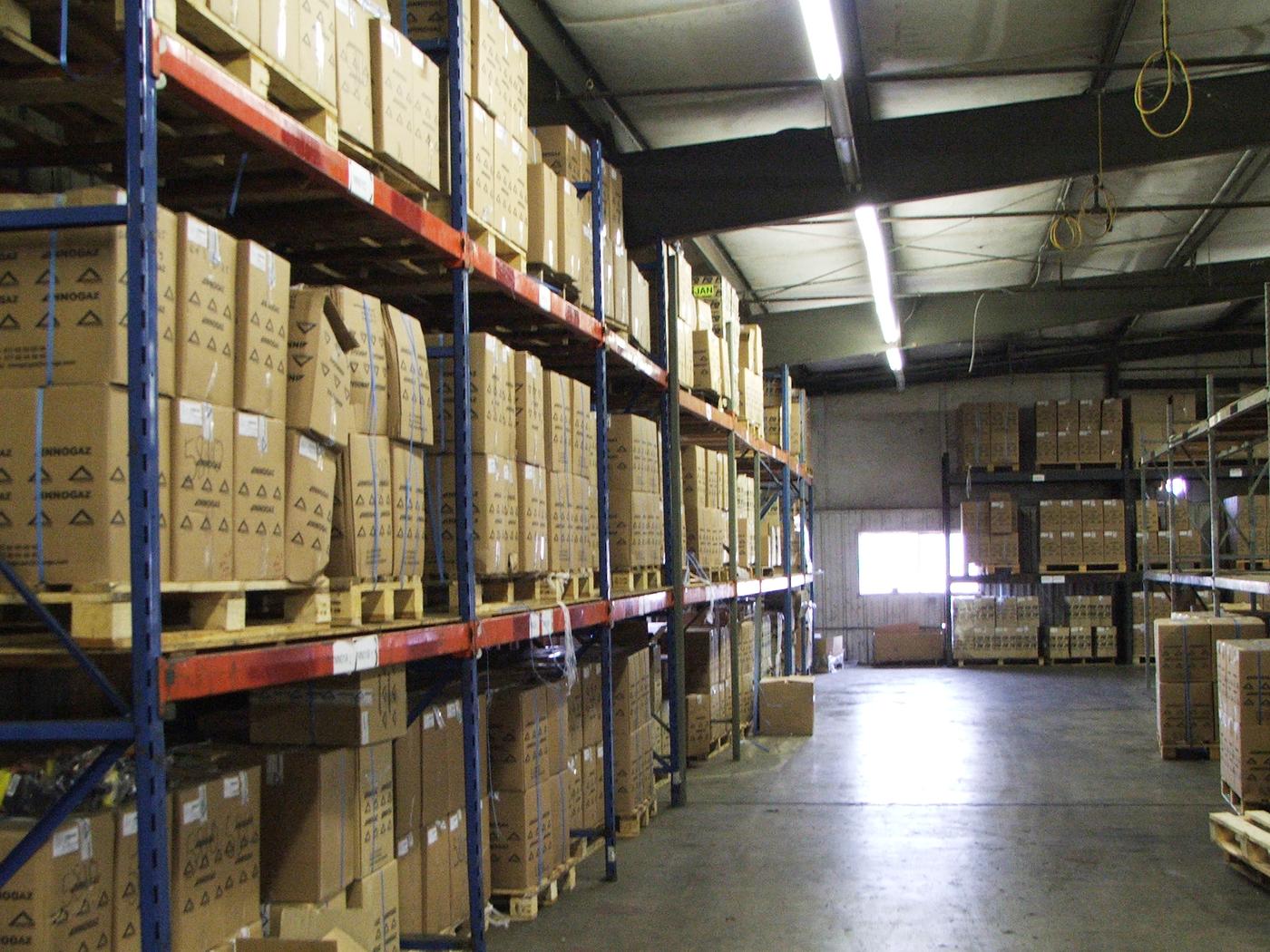
With a choice of Fuel type
